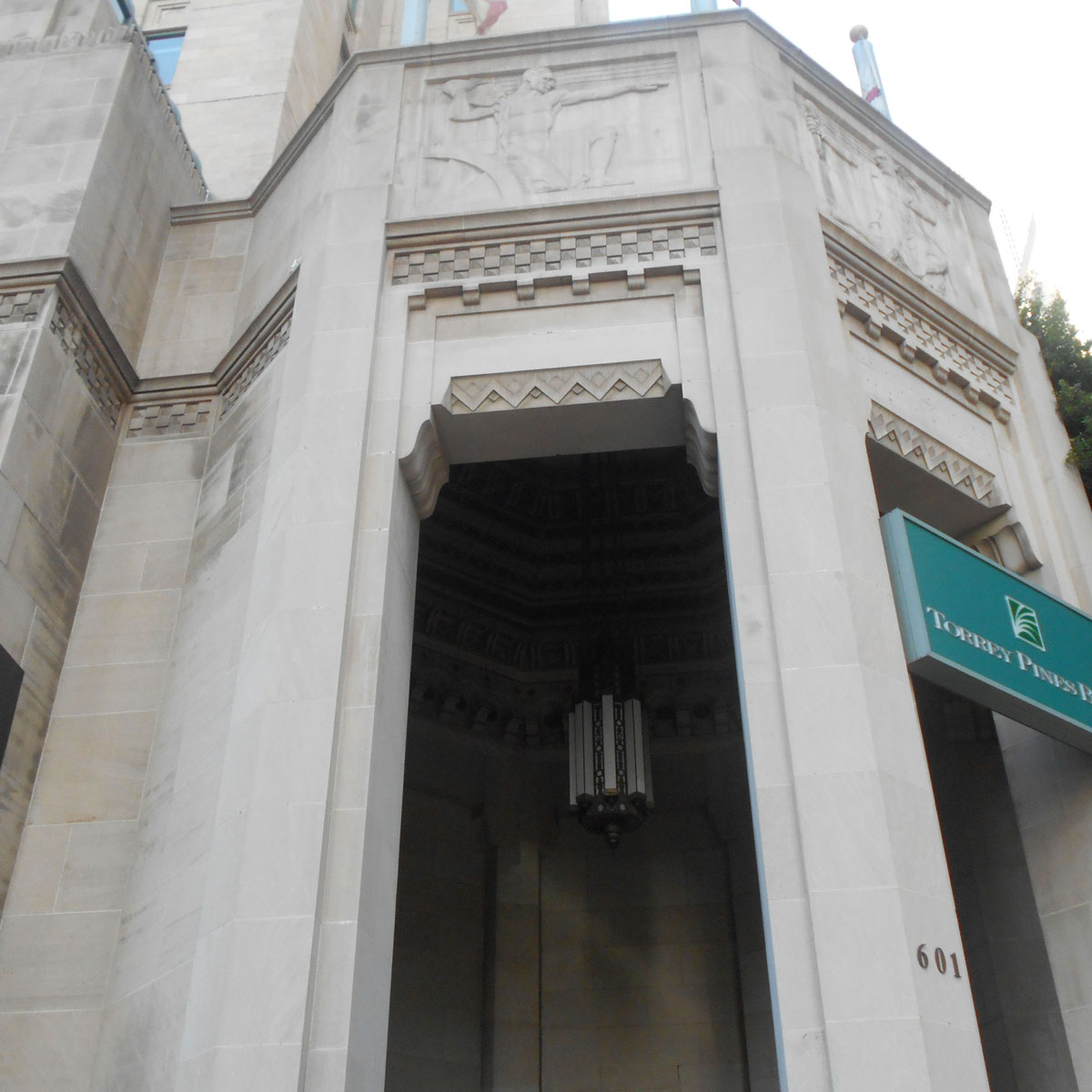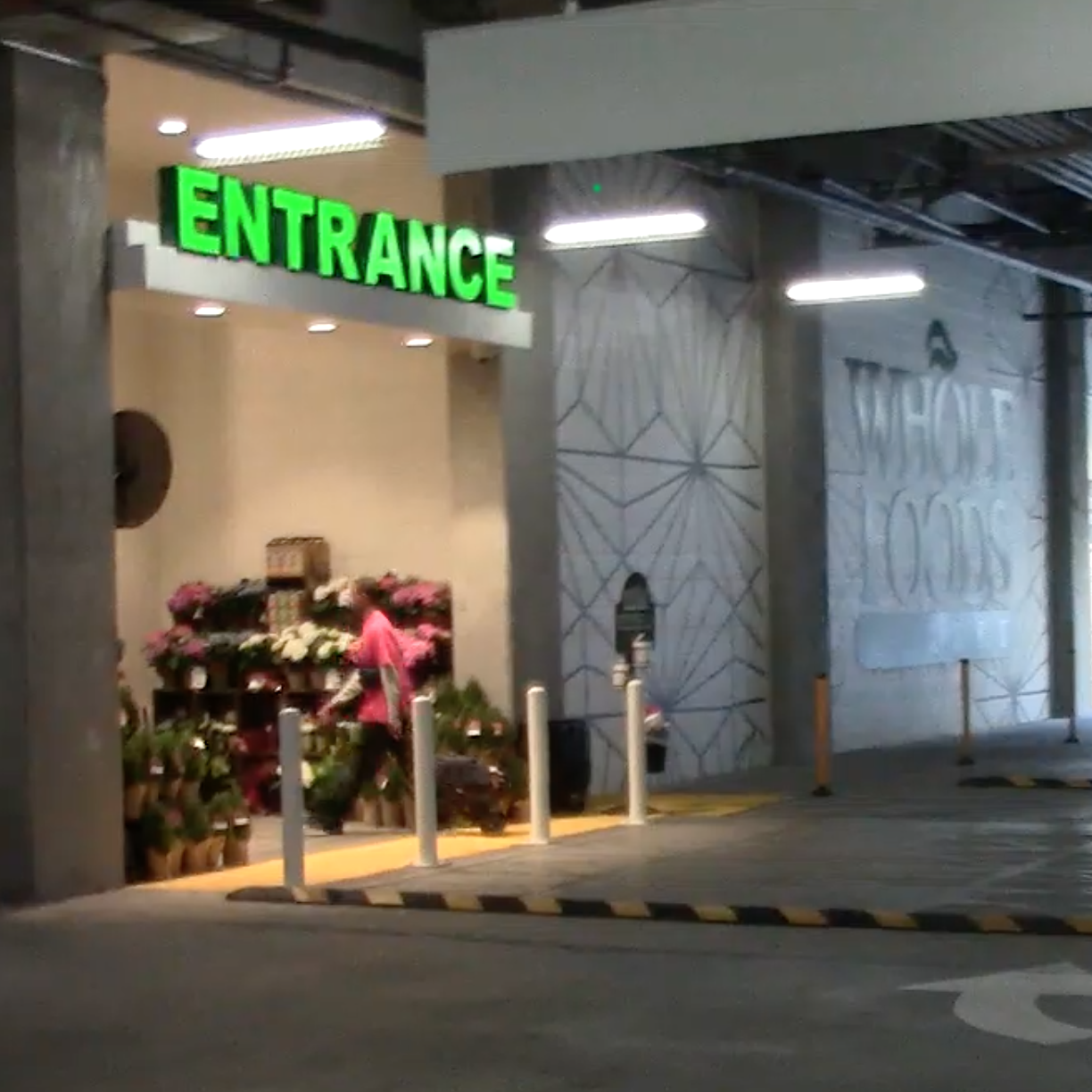
Buildings tell history
The phases of Los Angeles can be seen through the city's architecture.
Fine Arts Building
The building that best represents this time period is the Fine Arts Building. It was constructed in 1927 and at the time considered to be one of the greatest pieces of architecture ever built in L.A.
Designed by Albert Raymond Walker and Percy Augustus Eisen in the Romanesque Revival style, the building used local craftsman for many of the exterior features including terra-cotta from the San Gabriel Valley.
The building is designed to mimic a Renaissance palace. The architects used arches and twisted columns to decorate the exterior. They also included representations of gargoyles, also made of local terra-cotta.
The inside of the Fine Arts Building is just as grand as the outside, the designers used bronze, mosaic tiles and terra-cotta. In the middle of the lobby is a shallow pool with sculptures by Burt Johnson. The interior looks like a medieval catholic church in Italy.
When the Fine Arts Building first opened up it was considered to be an artist colony. It housed artisans, architects and craftsmen, but as the years went on it transitioned into an office building.
The Fine Arts Building is an illustration of the mindset of the L.A. residents of the time period, it illustrates the opulence of the residents in the area, and their wish to create a European city out west.
Millennium Biltmore Hotel Along with the Fine Arts Building, the Millennium Biltmore Hotel showcased the wealth and growth L.A. was experiencing during the 1920s.
Built in 1923 and designed by the architecture firm Schultze & Weaver, when it was completed it was considered to be the “largest hotel west of Chicago,” said Sodha.
The hotel uses many different styles including Italian Renaissance, and European Beaux-Arts. The red brick which typical of L.A. buildings of the 1920s, makes up the exterior frame of the hotel. The archways and columns in the front of the building also draw from the Italian Renaissance style.
The Interior of the hotel is decorated with European inspired frescoes and murals. Sculptures also decorate the interior, depicting Spanish royalty and explorers like Christopher Columbus.
The Central Library
The Central Library symbolized the start of a transition of Los Angeles, designed by architect Bertram Goodhue in 1926, the building was a symbol of the value of learning and reading to the city.
It is one of the earliest examples of the Art Deco style in L.A., which was very clean and simplistic. The simple exterior serves as a simpler style, backdrop for the beautiful mosaics and sculptures that decorate the building.
Goodhue, loved symbolism and the theme of the Central Library was the “light of learning.” The pyramid at the top of the library was split into two worlds: the spiritual world, which was the pyramid itself and the material world represented by its square base of the pyramid. Goodhue wanted visitors of the library to move from the material world up to the spiritual world through knowledge and reading.The rotunda of the Central Library looks like a Byzantine church, and the murals painted on the walls of the rotunda “illustrate the opening of southern California,” said Diana Rosen, a library docent and tour guide. The artist Dean Cronwell went to England to study mural painting, and each mural was painted on Belgian linen when they went up in 1933.
The building of the central library represented the “commitment by the founding families of Los Angeles," to make something out of their city, said Rosen. This commitment could only be possible with an educated community. It was during this time before World War II that Bunker Hill and the Financial District were coming into their own. In the 1920s L.A. was still a very young city, but there was a strong commitment to the arts, culture, and education and that is seen in the buildings constructed during this time period.
The Modern
After World War II “L.A. started to become the dominant city of California, from a creative, cultural, and financial point of view,” said Laura Massino. This confidence and optimism of the city is in the architecture of the post-war era.
L.A. was no longer looking toward Europe for its inspiration, it was now looking towards the future. This period of architecture continues today, it was during this time that architects were testing the testing the limits of the materials and technology available to them at that time. It was during this time that L.A.’s restoration renaissance began. The old buildings of the 1920s like the Fine Arts Building and the Central Library.
Wells Fargo Center
Completed in 1987 and built by the architecture firm Skidmore, Owings & Merrill, represented the movement away from typical gray and white corporate buildings. The center consists of three towers each shaped like parallelograms.Drawing on inspiration from the use of red bricks and terra-cotta of the 1920s the center's exterior is made of reddish-brown granite. The Wells Fargo Center is unique because the windows of the buildings create a mirror effect. The reflection of the modern skyline of Bunker Hill is seen in the three buildings.
The Wells Fargo Center is also in a “master planned area, which is protected by a 99 year lease,” said Neel Sodha of Downtown L.A. Walking Tours.
Because of this lease there is no zoning in this area, and to start a project it, one must go through the L.A.’s city council. No zoning and the need of city council approval mean that any building project in this area must keep to the modern, futuristic theme of Bunker Hill Today.
Walt Disney Concert Hall
The Walt Disney Concert Hall embodies the modern Bunker Hill and of the future of L.A. Designed by Frank O. Ghery and completed in 2003, construction of the hall pushed the limits of the architecture of the day. The design of the building created on Catia software, which is normally used to design aircraft.
“The building has a 14,000 piece structural steel skeleton, and the exterior is made of 6,400 stainless steel and 3,000 polished steel panels, ” from Massino’s book “Architecture Tours L.A. Guidebook.”
The curved form of the building couldn’t be done in pre World War II L.A. It is a building designed the intentional purpose of not only being a place of music, but also a piece of art for the new Los Angeles, and it reflects the love arts that the city had during the 1920s.


